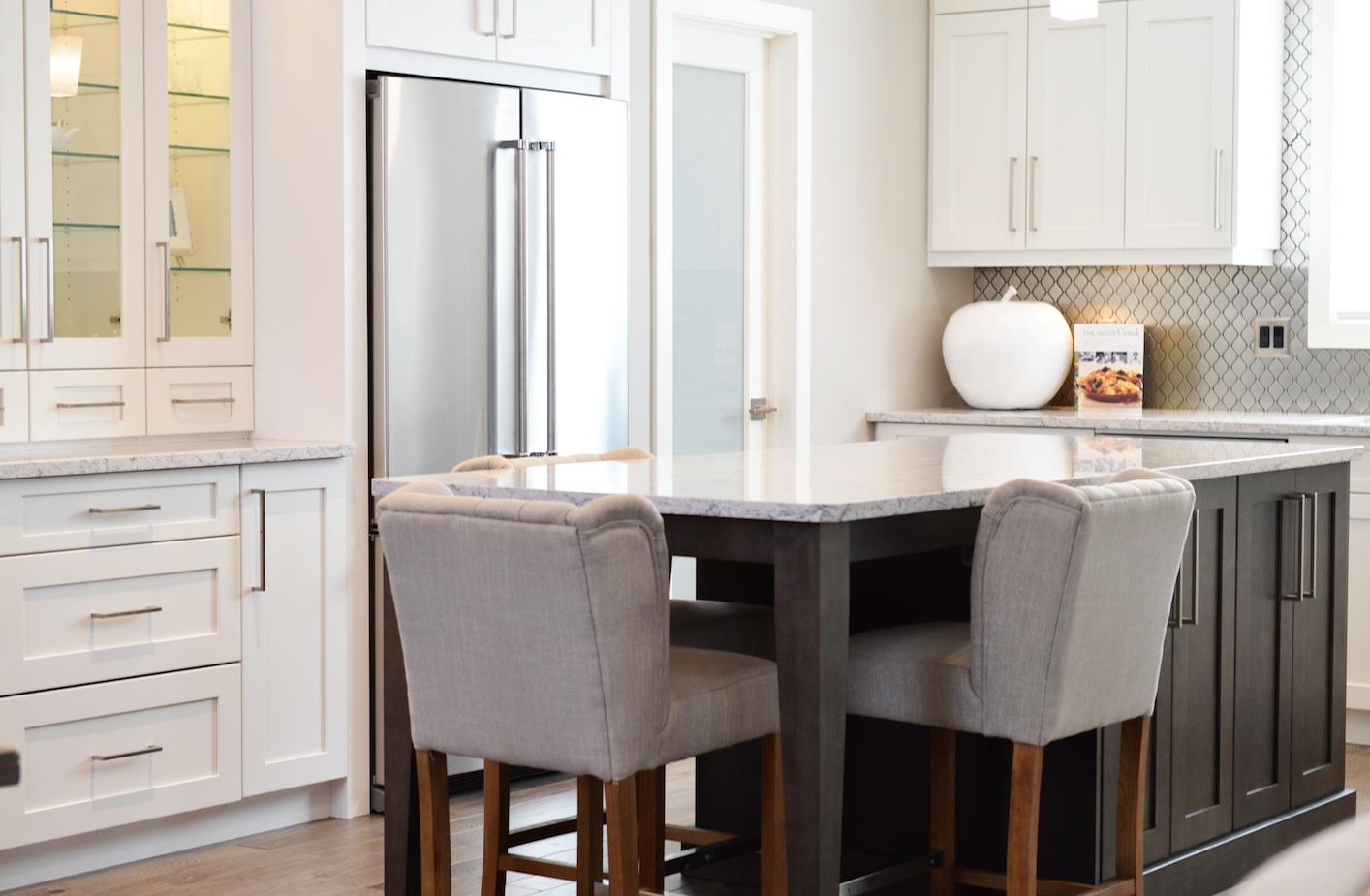Your kitchen layout can make or break the functionality of your kitchen. So, it's important to consider your options before you undertake a kitchen remodel. Since kitchens get so much daily use, choosing the right design that makes it easy for the entire family to work and cook is key. This has, in turn, brought about a host of new design features and innovations to expand the functionality of the average kitchen.
“We have gone from the traditional kitchen, where one person prepared meals, to a multi-purpose room and a multiple-cook room, and this evolution has changed us from looking at one work triangle to multiple triangles, or ‘zones,'” Mary Jo Peterson, principal of Mary Jo Peterson Inc., told HGTV. “With that in mind, we have to increase clearances and look at adding comfortable spaces in the kitchen.”
Here are a few of the most popular kitchen layouts and kitchen design shapes and why they might be right for you:
7 Popular Kitchen Layout Options
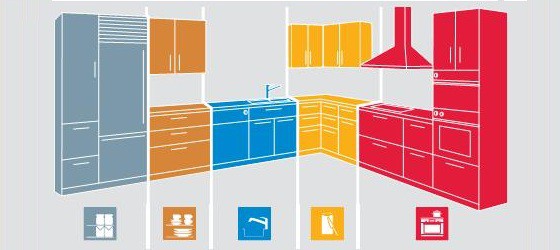
1. Zone Design
A “zone design” breaks the kitchen up into distinct “zones”. For a zone design, kitchen layouts are partially separated by counters, islands and other decor. This means a separate workstation exists for cooking, eating and even cleaning in these kitchens. So, there’s plenty of room for several helpers to be in the room at once. Typically, this layout designates an area for socializing as well. But, cooking is usually given the bulk of the space, to ensure that cooks have as wide a berth as possible.
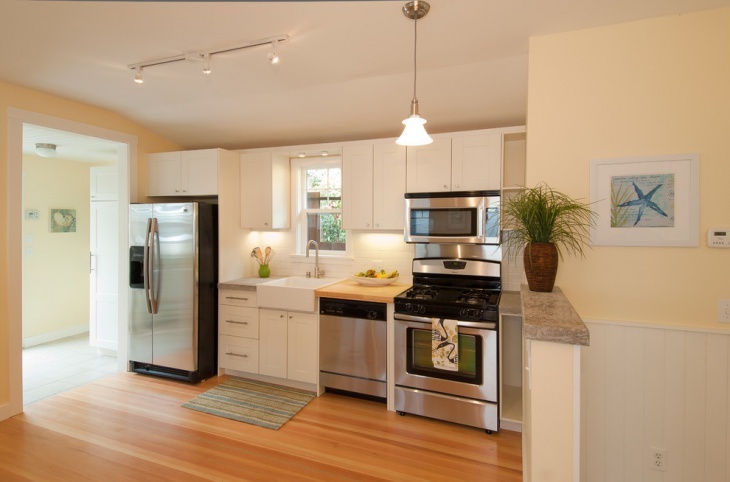
2. One-Wall
Popularized in response to the constraints of studio or loft apartments, “one-wall” designs—often referred to as a “Pullman kitchen”—orient all cooking appliances, dishwashers, surfaces and kitchen cabinets around a single wall as the hub of the kitchen. This basic kitchen style evolves the space into more of a galley with a walk-through corridor.
Small kitchen layouts can really benefit from basic one-wall layouts, as this design is the ultimate space saver. A centre island often accompanies one-wall kitchen layouts. However, this island is more typically used as a surface on which to eat meals rather than featuring cooking or cleaning appliances.
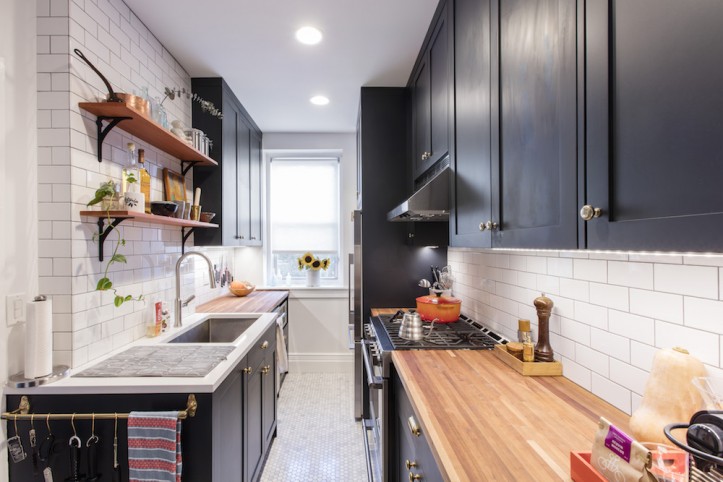
3. Galley or Corridor Style
To enhance small kitchens, or if you find that your kitchen is more narrow, a galley kitchen—also known as a corridor kitchen—can help make the most of the space. The galley or corridor-style kitchen is made up of two straight runs parallel to each other.
These kitchen designs tend to forgo any seating or eating surfaces, instead simply utilizing a hallway layout. Cooking and cleaning appliances like ovens, refrigerators, sinks, etc. live on either side. For example, in most instances, if the sink is on one side, then the stove will be on the opposite side.
If you only have a one-wall design kitchen layout but want a galley or corridor-style kitchen, don’t worry. You can transform a one-wall design into a galley or corridor by simply adding and island. Place the island on the opposite side of the wall of cabinets and ta-da! You’ve got yourself a galley kitchen. The island will also help add extra storage that can be lost in an open kitchen design, which is only limited to wall cabinet storage.
Before you decide to go for a galley-style kitchen layout, think about how many cooks and helpers you usually have in your kitchen at a time. The drawback of this kitchen style is that it can be tight working quarters for multiple cooks.
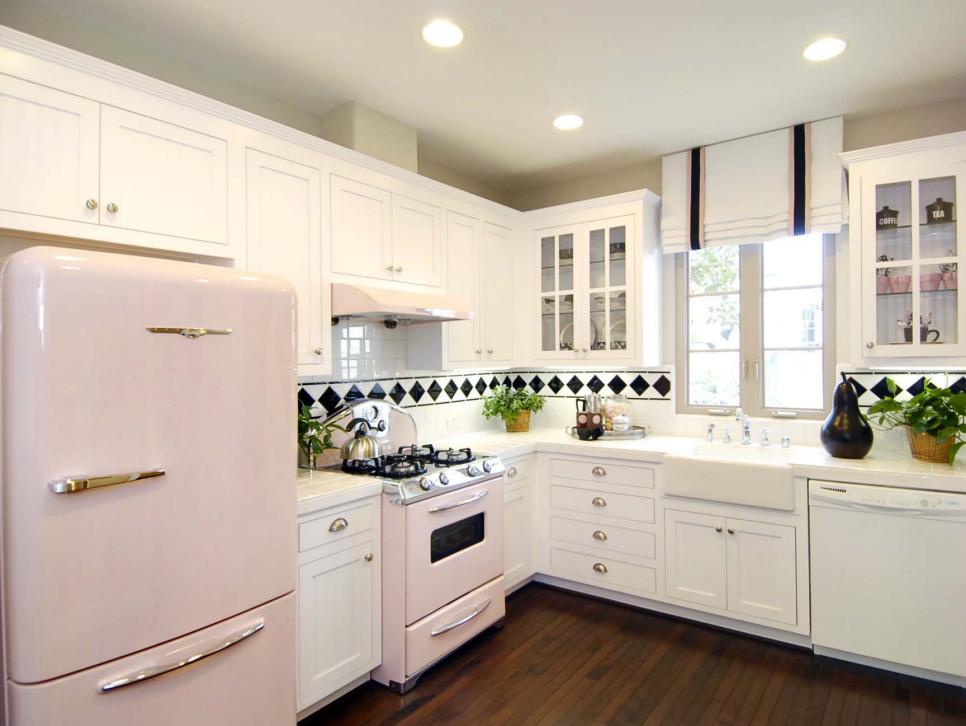
4. L-Shaped
Similar to a galley-style kitchen, L-shaped kitchens utilize corridors but are also built along part—if not all—of another wall. This kitchen layout has a main wall of cabinets with either the sink or a stove with a shorter run of cabinets. Altogether, these elements go together to create an L-configuration.
The result of this L-shaped kitchen layout is a more open version of the galley style, typically with an inner area that has room for seating. The L-shaped kitchen allows for more interaction with friends, family and guests, especially if you have an L-shaped kitchen with an island.
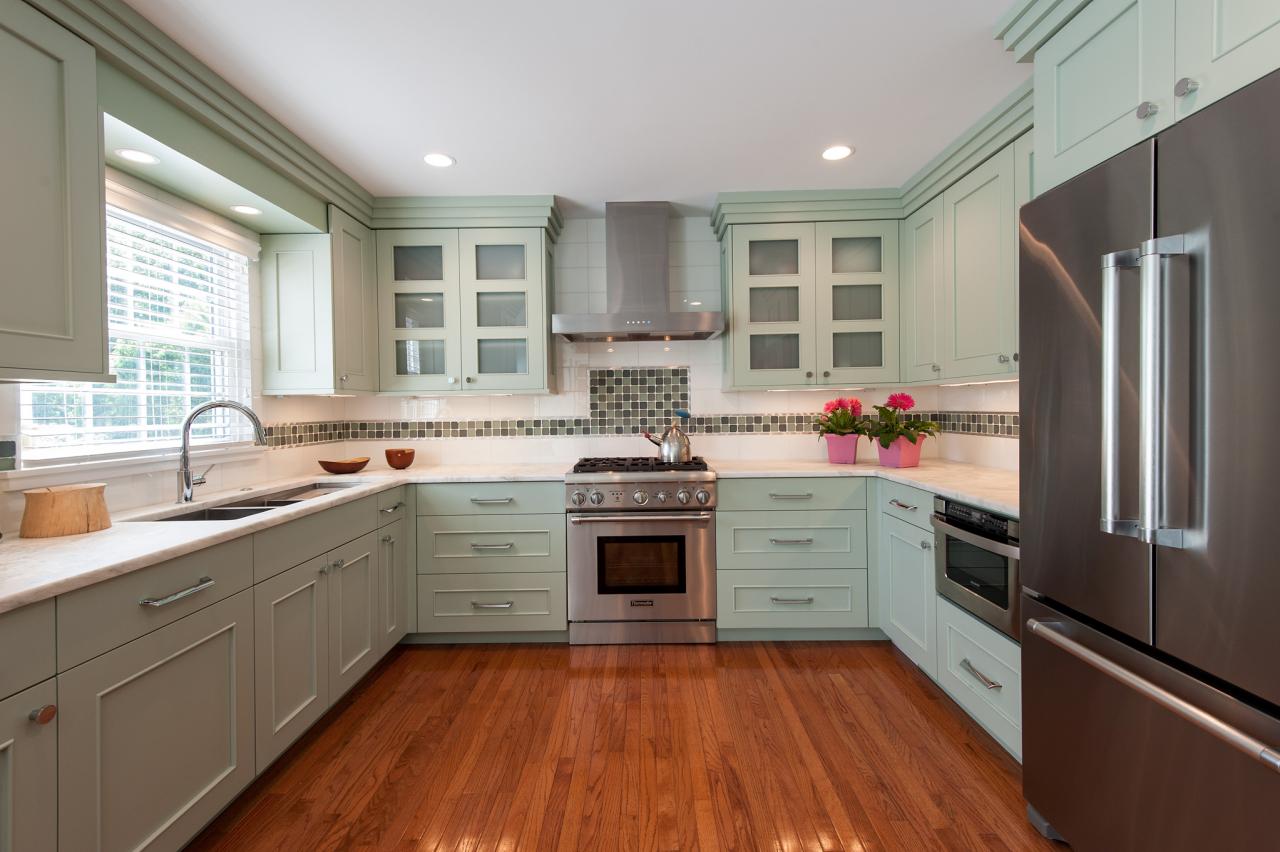
5. U-Shaped or Horseshoe
U-shaped kitchens are essentially two L-shaped kitchen layout designs facing each other in a mirrored fashion. This design provides expansive counter and storage space, allowing for a great amount of flexibility in a kitchen with this layout.
U-shaped or horseshoe-shaped kitchens also include a central island. The island automatically becomes the focal point of the room, allowing for cooking and cleaning to occur on one side while schoolwork and eating can take place on the other. This design has great cooking versatility and functionality, with the added benefit of creating a distinctive “flow” for the kitchen.
Another option for this design is to add another leg. This will create a G-shape kitchen layout, which is similar to the basic U but with the additional leg. G-shape kitchens are great for homes with one-cook, as it allows enough space for work to be spread out.
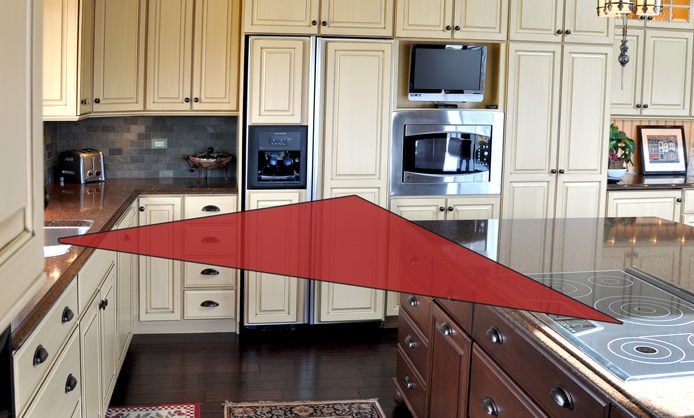
6. Work Triangle
You’re probably aware of the work triangle kitchen floor plans, since they are frequently talked about when it comes to popular kitchen designs. The three points of this kitchen layout lie at the stove, the sink, and the refrigerator. Try using the classic shapes of the kitchen to break up appliances in this kitchen layout. For instance, perhaps place the cook top and wall ovens in different areas. Another idea for a work triangle kitchen design is to include two sinks. This is a must-have if you often find yourself with two cooks in your kitchen.
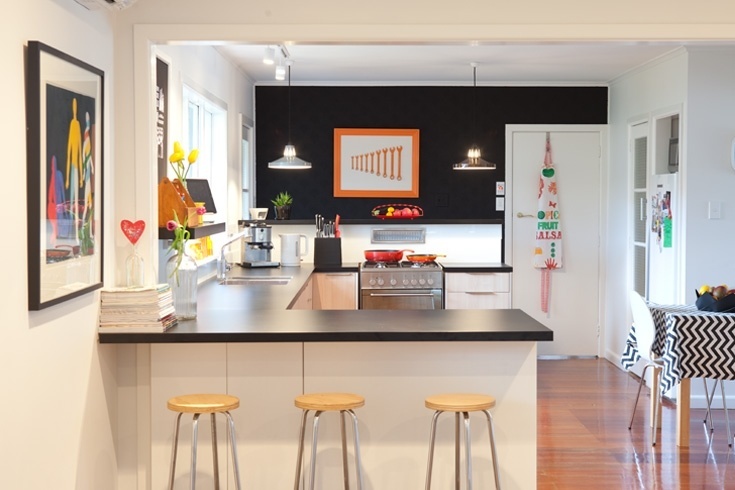
7. Peninsula Kitchen
A kitchen with a peninsula includes a connecting island. Basically, this style uses a peninsula to convert an L-shaped layout into a horseshoe. Or, this kitchen layout can use the peninsula to turn a horseshoe kitchen into a G-shaped kitchen design.
The peninsula in a peninsula kitchen acts as an island. Unlike normal kitchen islands, the peninsulas offer more clearance in kitchens that don’t allow ample square footage to hold a true kitchen island.
What kitchen layout interests you the most? If you’re not sure what design would best fit your home and family, or if you just need a little more inspiration and tips, visit a Kitchen & Bath Classics showroom today!


